East End Village - Apartment Living in Nashville, TN
About
Office Hours
Monday through Friday 8:00 AM to 4:00 PM.
Captivating new townhomes are coming soon to the East Nashville Community in Davidson County. East End Village will be perfectly situated in Nashville, Tennessee, close to great schools, local shopping, and fun entertainment hotspots like the renowned Grand Ole Opry. Interstates 24 and 65 will get you where you’re going quickly and easily. You will enjoy a prime location near fine dining, outdoor recreation, and just a short drive from Nashville International Airport.
The community amenities promise to delight, with ample guest parking and lovely, professionally landscaped grounds with a reflection pond. You can look forward to relaxing in the picnic area that is being created for your enjoyment or taking a stroll along the walking trail. We will warmly welcome your pets to our neighborhood, and there will be a fenced dog park where your canine companions can romp and play! Call us today to secure your spot on our interest list. Be one of the first to tour these brand new East End Village townhomes in Nashville, TN!
Our two and three bedroom townhouses for rent are being designed with quality and style that is sure to impress. You can look forward to premium amenities that will include handsome hardwood-style flooring, skylights, designer bathroom tile, vaulted ceilings, spacious walk-in closets, and gourmet kitchens with a pantry, side-by-side refrigerator with icemaker, and Frigidaire stainless steel appliances. Every residence has an attached garage, a Whirlpool washer and dryer, beautiful Gio Bianco tile bath flooring, and top-performing HVAC systems. Get ready for the comfort and style you deserve!
3 Bedroom Townhomes Available For OCTOBER MOVE IN!!
Floor Plans
2 Bedroom Floor Plan

The Ellington D-1
Details
- Beds: 2 Bedrooms
- Baths: 2.5
- Square Feet: 1194
- Rent: Call for details.
- Deposit: Call for details.
Floor Plan Amenities
- 2x6 Walls
- 14'-20' Vaulted Ceilings in Some Rooms
- Attached Garage
- Cable Ready
- Central Air and Heating
- Condensing Water Heaters
- Dishwasher and Microwave
- Energy-efficient Top Performing Mini-split HVAC Systems
- Frigidaire Stainless Steel Electric Appliances
- Full Foam Insulation
- Full-size Front Load Whirlpool Washer and Dryer
- Gio Bianco Tile Bath Floors
- Hardwood-style Mohawk Flooring in Driftwood Sand Dune
- Kitchen Pantry
- Large Ceiling Fan in Bedrooms
- Large Walk-in Closets
- LED Recessed Lighting
- Side-by-Side Refrigerator with Indoor Icemaker
- Skylights
- Views Available
* In Select Apartment Homes
Floor Plan Photos
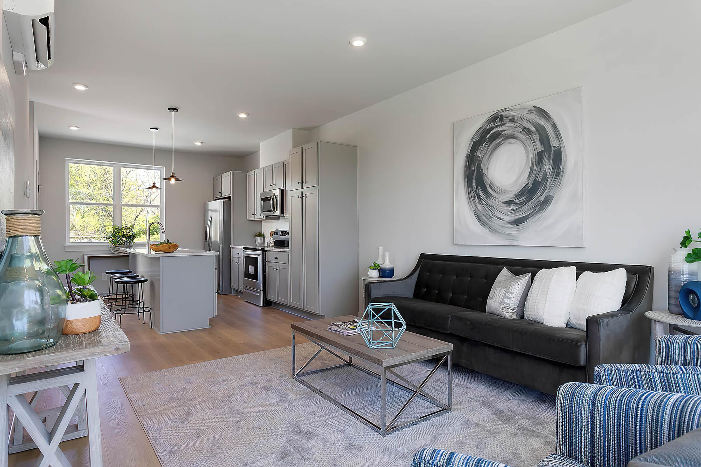
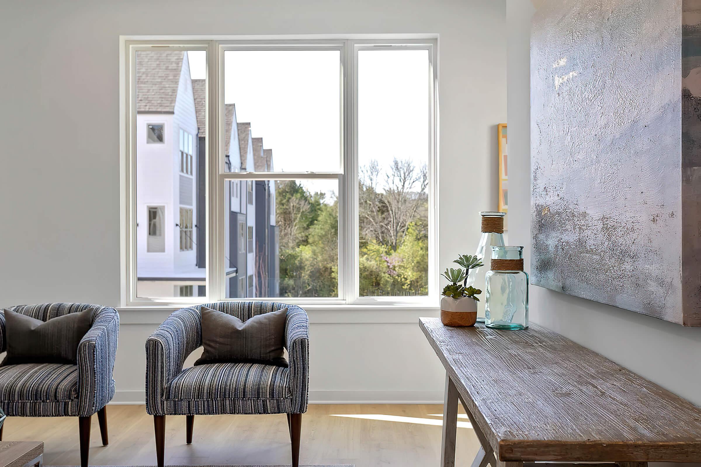

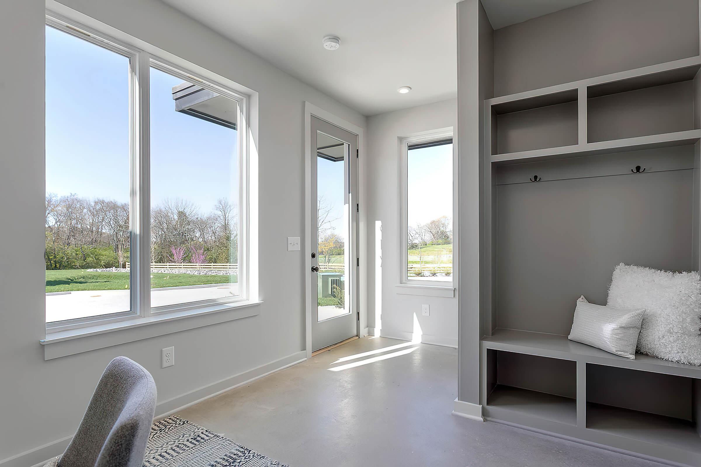
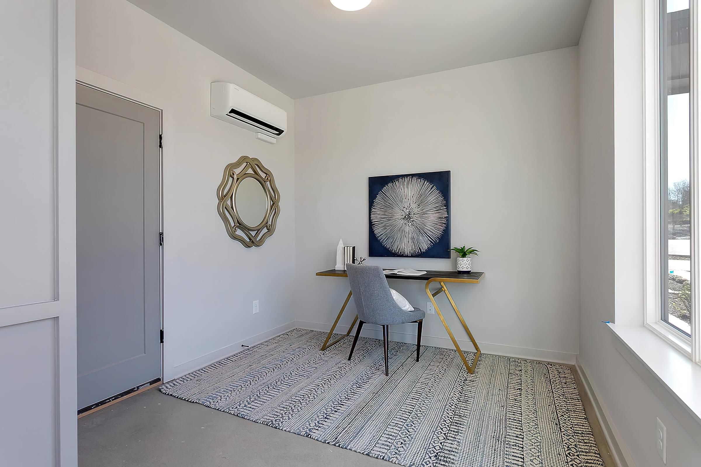
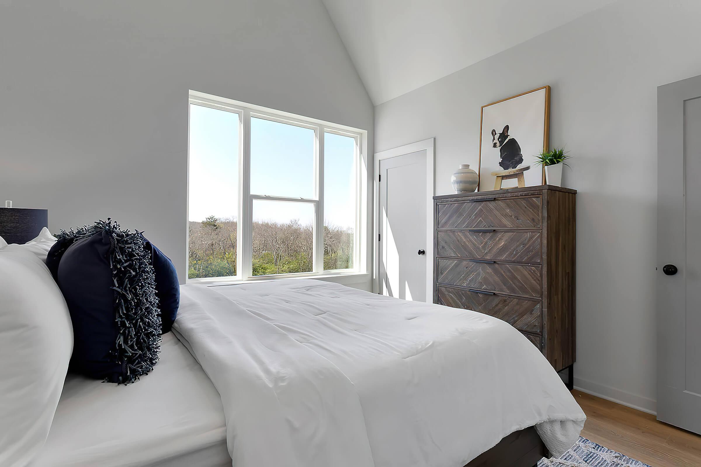
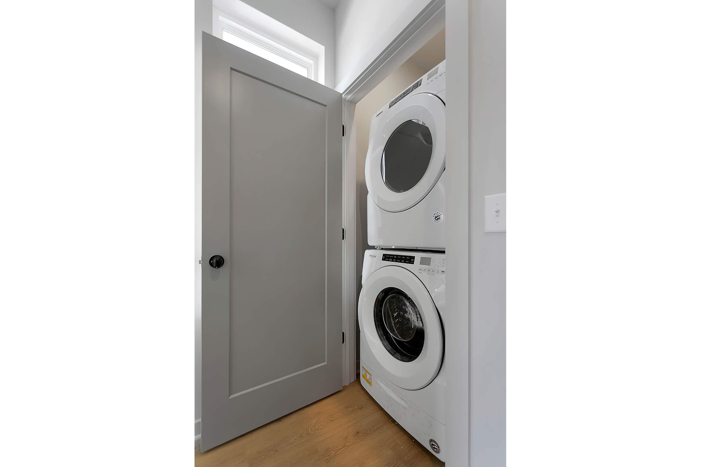
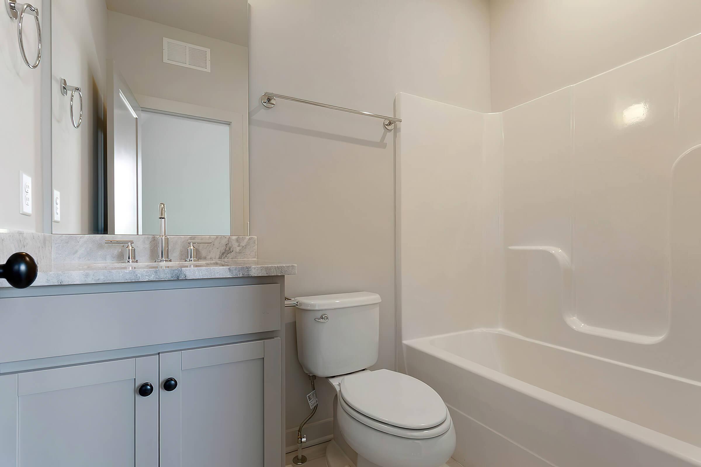
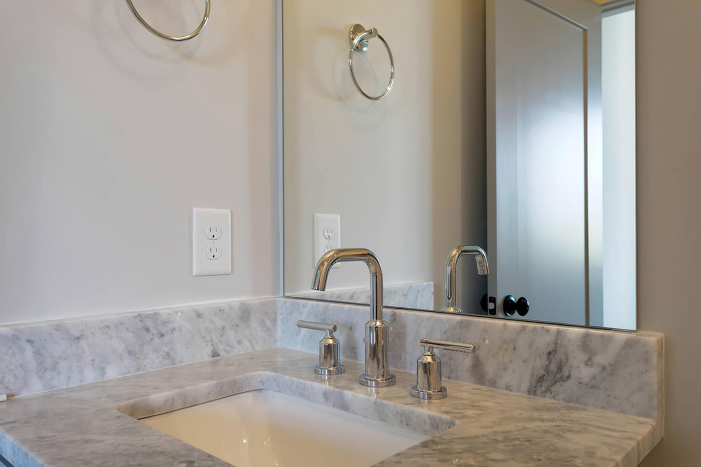
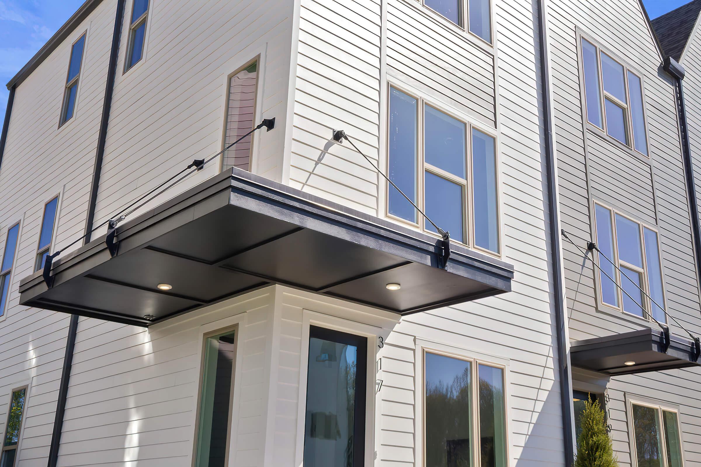
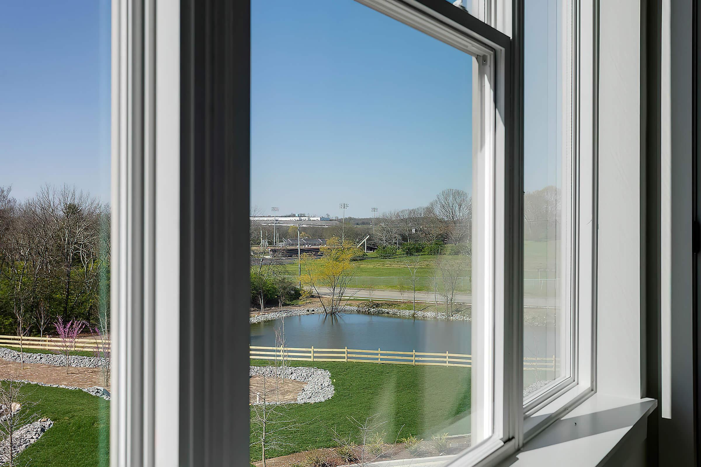
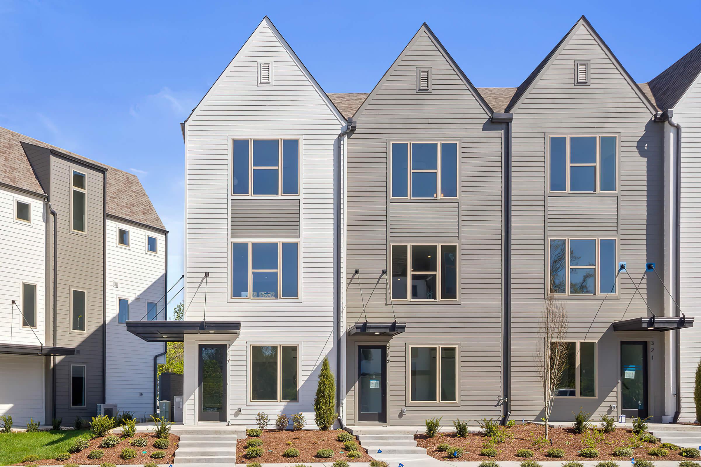

The Ellington D-2
Details
- Beds: 2 Bedrooms
- Baths: 2.5
- Square Feet: 1143
- Rent: Call for details.
- Deposit: Call for details.
Floor Plan Amenities
- 2x6 Walls
- 14'-20' Vaulted Ceilings in Some Rooms
- Attached Garage
- Cable Ready
- Central Air and Heating
- Condensing Water Heaters
- Dishwasher and Microwave
- Energy-efficient Top Performing Mini-split HVAC Systems
- Frigidaire Stainless Steel Electric Appliances
- Full Foam Insulation
- Full-size Front Load Whirlpool Washer and Dryer
- Gio Bianco Tile Bath Floors
- Hardwood-style Mohawk Flooring in Driftwood Sand Dune
- Kitchen Pantry
- Large Ceiling Fan in Bedrooms
- Large Walk-in Closets
- LED Recessed Lighting
- Side-by-Side Refrigerator with Indoor Icemaker
- Skylights
- Views Available
* In Select Apartment Homes
3 Bedroom Floor Plan

The Pennington A-1
Details
- Beds: 3 Bedrooms
- Baths: 3.5
- Square Feet: 1709
- Rent: Call for details.
- Deposit: Call for details.
Floor Plan Amenities
- 14'-20' Vaulted Ceilings in Some Rooms
- Attached Garage
- Cable Ready
- Condensing Water Heaters
- Energy-efficient Top Performing Mini-split HVAC Systems
- Field Gray Shaker Style Cabinets with Black Hardware
- Frigidaire Stainless Steel Electric Appliances
- Full Foam Insulation
- Full-size Front Load Whirlpool Washer and Dryer
- Geo Retro Arctic White Shower Tile
- Gio Bianco Tile Bath Floors
- Guest Half-Bath
- Hardwood-style Mohawk Flooring in Driftwood Sand Dune
- Kitchen Island with Black and Brass Pendant Lighting
- Kitchen Pantry
- Large Ceiling Fan in Bedrooms
- Large Walk-in Closets
- LED Recessed Lighting
- Quartz Countertops in Shadow Storm
- Side-by-Side Refrigerator with Indoor Icemaker
- Skylights
* In Select Apartment Homes
Floor Plan Photos
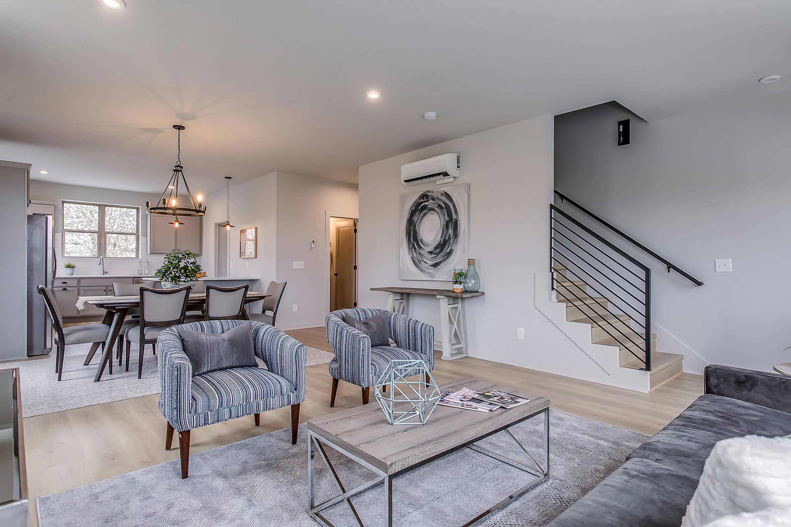
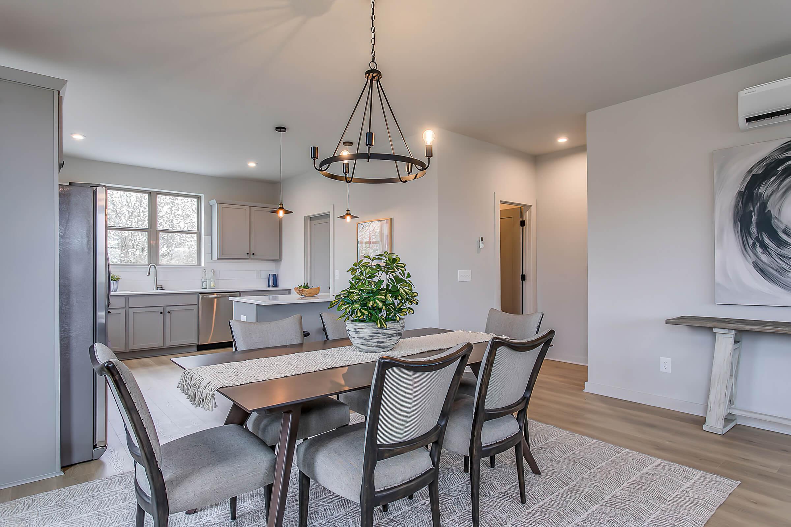
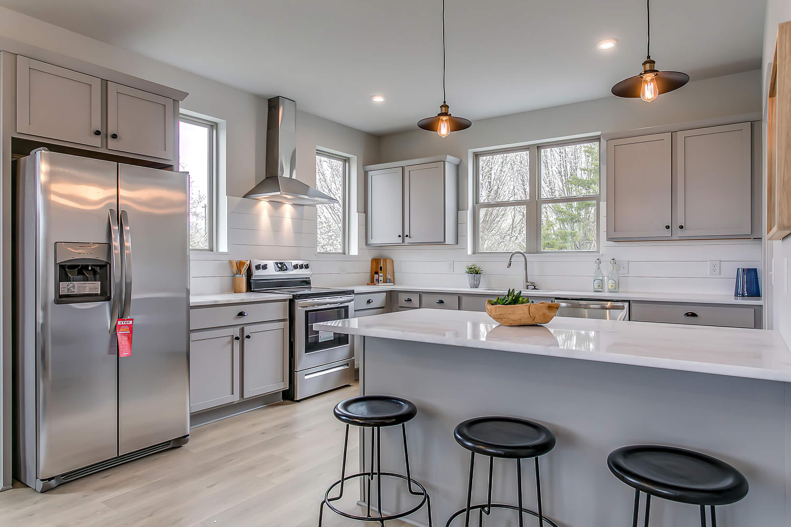
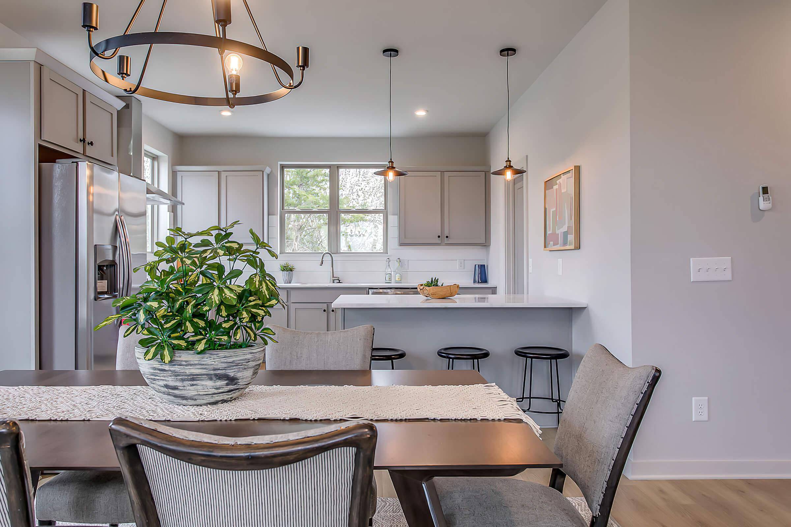

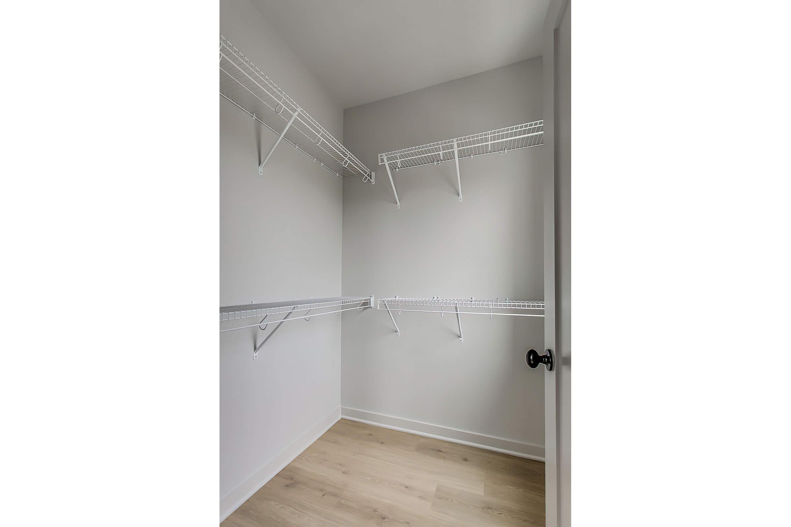
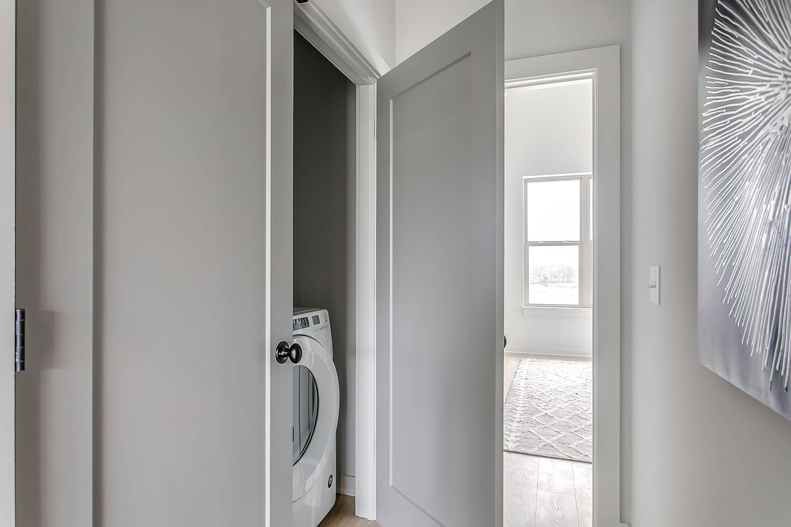
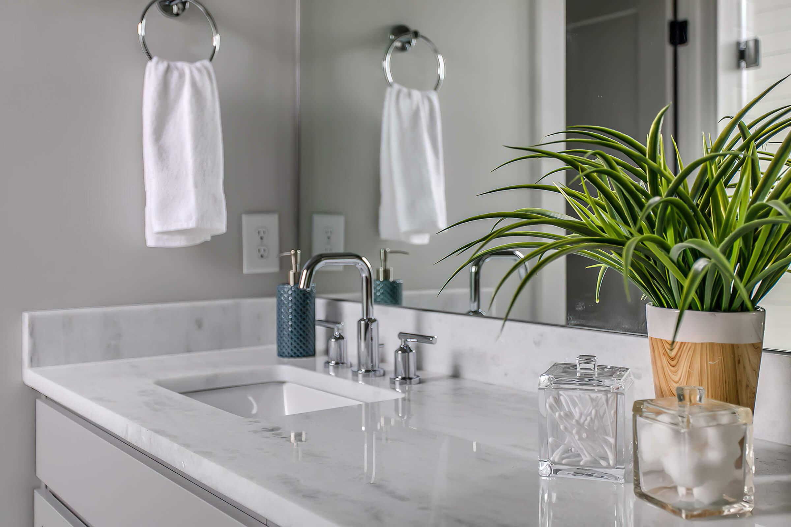
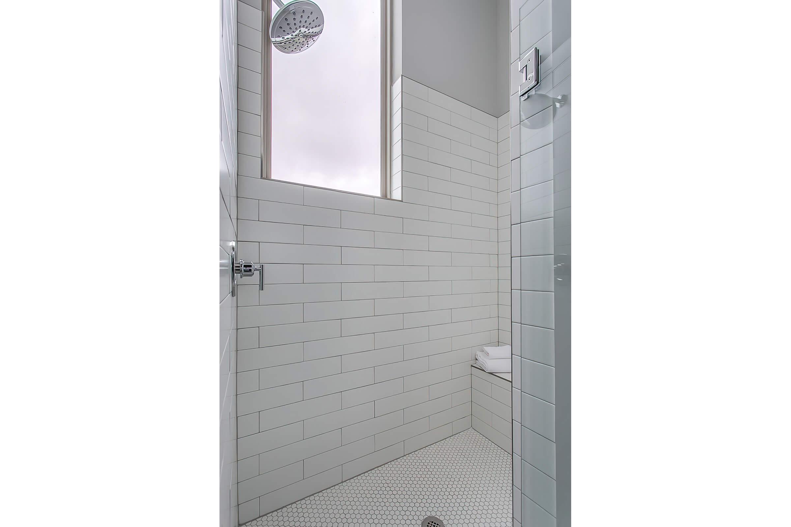
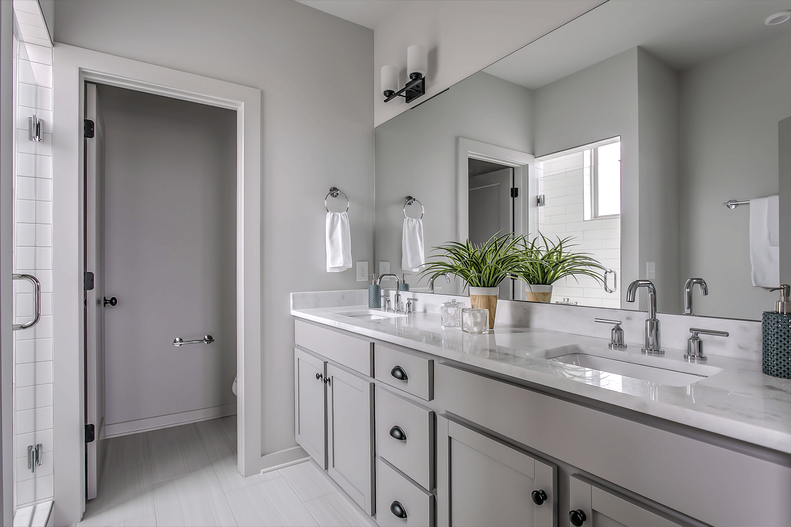

The Pennington A-2
Details
- Beds: 3 Bedrooms
- Baths: 3.5
- Square Feet: 1735
- Rent: Call for details.
- Deposit: Call for details.
Floor Plan Amenities
- 14'-20' Vaulted Ceilings in Some Rooms
- Attached Garage
- Cable Ready
- Condensing Water Heaters
- Energy-efficient Top Performing Mini-split HVAC Systems
- Field Gray Shaker Style Cabinets with Black Hardware
- Frigidaire Stainless Steel Electric Appliances
- Full Foam Insulation
- Full-size Front Load Whirlpool Washer and Dryer
- Geo Retro Arctic White Shower Tile
- Gio Bianco Tile Bath Floors
- Guest Half-Bath
- Hardwood-style Mohawk Flooring in Driftwood Sand Dune
- Kitchen Island with Black and Brass Pendant Lighting
- Kitchen Pantry
- Large Ceiling Fan in Bedrooms
- Large Walk-in Closets
- LED Recessed Lighting
- Quartz Countertops in Shadow Storm
- Side-by-Side Refrigerator with Indoor Icemaker
- Skylights
* In Select Apartment Homes

The Pennington A-3
Details
- Beds: 3 Bedrooms
- Baths: 3.5
- Square Feet: 1737
- Rent: Call for details.
- Deposit: Call for details.
Floor Plan Amenities
- 14'-20' Vaulted Ceilings in Some Rooms
- Attached Garage
- Cable Ready
- Condensing Water Heaters
- Energy-efficient Top Performing Mini-split HVAC Systems
- Field Gray Shaker Style Cabinets with Black Hardware
- Frigidaire Stainless Steel Electric Appliances
- Full Foam Insulation
- Full-size Front Load Whirlpool Washer and Dryer
- Geo Retro Arctic White Shower Tile
- Gio Bianco Tile Bath Floors
- Guest Half-Bath
- Hardwood-style Mohawk Flooring in Driftwood Sand Dune
- Large Ceiling Fan in Bedrooms
- Large Walk-in Closets
- LED Recessed Lighting
- Kitchen Island with Black and Brass Pendant Lighting
- Kitchen Pantry
- Quartz Countertops in Shadow Storm
- Side-by-Side Refrigerator with Indoor Icemaker
- Skylights
* In Select Apartment Homes

The Pennington B
Details
- Beds: 3 Bedrooms
- Baths: 3.5
- Square Feet: 1819
- Rent: Call for details.
- Deposit: Call for details.
Floor Plan Amenities
- 14'-20' Vaulted Ceilings in Some Rooms
- Attached Garage
- Cable Ready
- Condensing Water Heaters
- Energy-efficient Top Performing Mini-split HVAC Systems
- Field Gray Shaker Style Cabinets with Black Hardware
- Frigidaire Stainless Steel Electric Appliances
- Full Foam Insulation
- Full-size Front Load Whirlpool Washer and Dryer
- Geo Retro Arctic White Shower Tile
- Gio Bianco Tile Bath Floors
- Guest Half-Bath
- Hardwood-style Mohawk Flooring in Driftwood Sand Dune
- Kitchen Island with Black and Brass Pendant Lighting
- Kitchen Pantry
- Large Ceiling Fan in Bedrooms
- Large Walk-in Closets
- LED Recessed Lighting
- Quartz Countertops in Shadow Storm
- Side-by-Side Refrigerator with Indoor Icemaker
- Skylights
* In Select Apartment Homes
Pricing and Availability subject to change. Some or all apartments listed might be secured with holding fees and applications. Please contact the apartment community to make sure we have the current floor plan available.
Show Unit Location
Select a floor plan or bedroom count to view those units on the overhead view on the site map. If you need assistance finding a unit in a specific location please call us at 615-915-3204 TTY: 711.

Unit: 339
- 3 Bed, 3.5 Bath
- Availability:Now
- Rent:$2928
- Square Feet:1709
- Floor Plan:The Pennington A-1
Unit: 333
- 3 Bed, 3.5 Bath
- Availability:Now
- Rent:$3158
- Square Feet:1819
- Floor Plan:The Pennington B
Unit: 341
- 3 Bed, 3.5 Bath
- Availability:Now
- Rent:$2928
- Square Feet:1735
- Floor Plan:The Pennington A-2
Unit: 335
- 3 Bed, 3.5 Bath
- Availability:Now
- Rent:$2928
- Square Feet:1737
- Floor Plan:The Pennington A-3
Amenities
Explore what your community has to offer
Community Amenities
- Fenced Dog Park
- Guest Parking on Street
- Picnic Area Coming Soon
- Professional Landscaping
- Reflection Pond
- Walking Trail
Apartment Features
- 2x6 Walls*
- 14'-20' Vaulted Ceilings in Some Rooms
- Attached Garage
- Cable Ready
- Central Air and Heating*
- Condensing Water Heaters
- Dishwasher and Microwave*
- Energy-efficient Top Performing Mini-split HVAC Systems
- Field Gray Shaker Style Cabinets with Black Hardware*
- Frigidaire Stainless Steel Electric Appliances
- Full Foam Insulation
- Full-size Front Load Whirlpool Washer and Dryer
- Geo Retro Arctic White Shower Tile*
- Gio Bianco Tile Bath Floors
- Guest Half-Bath*
- Hardwood-style Mohawk Flooring in Driftwood Sand Dune
- Kitchen Island with Black and Brass Pendant Lighting*
- Kitchen Pantry
- Large Ceiling Fan in Bedrooms
- Large Walk-in Closets
- LED Recessed Lighting
- Quartz Countertops in Shadow Storm*
- Side-by-Side Refrigerator with Indoor Icemaker
- Skylights
- Views Available*
* In Select Apartment Homes
Pet Policy
Pets Welcome Upon Approval. As avid animal lovers, we proudly welcome all sizes, shapes, and breeds. 2 pet maximum per apartment home. *Lessor reserves the right to reject certain breeds or pets determined to be aggressive regardless of breed. Pet Amenities: Fenced Dog Park Pet Waste Stations
Photos
The Pennington










The Ellington












New Luxury Community!
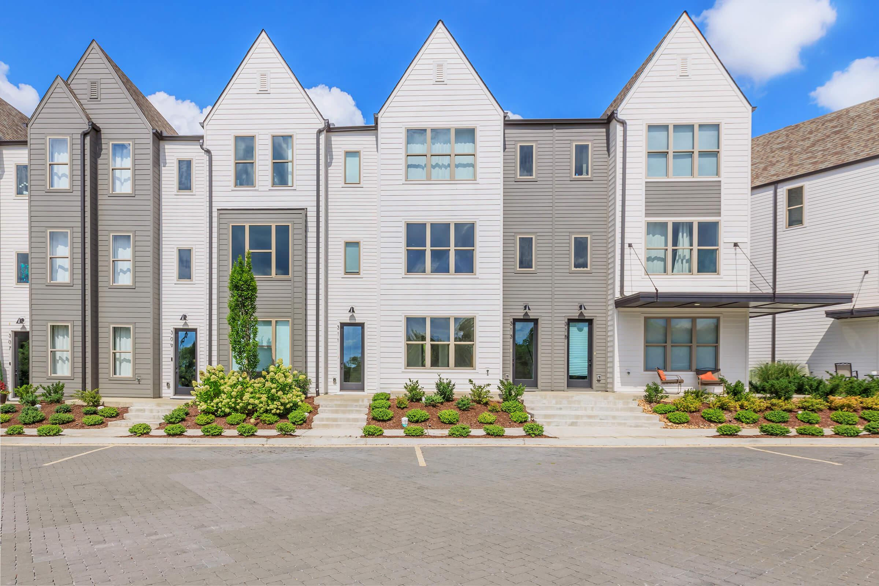
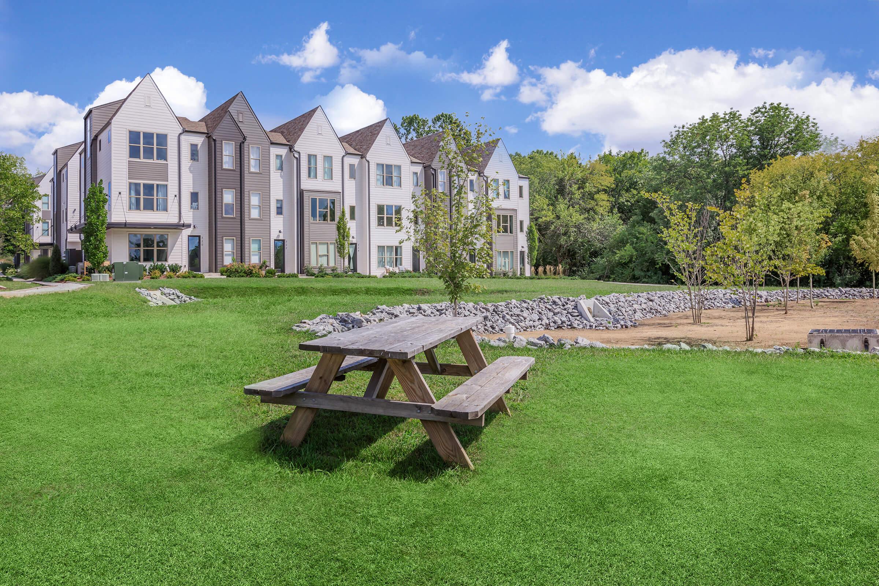
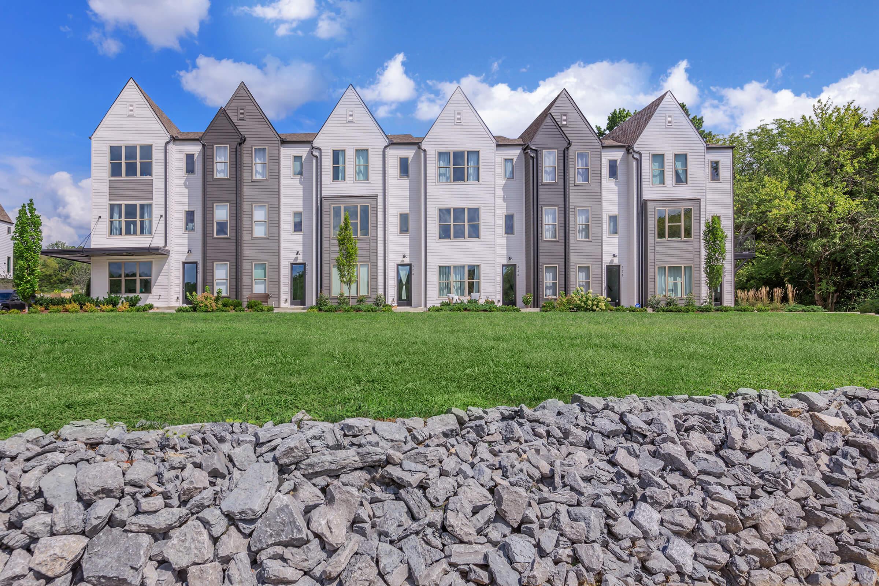
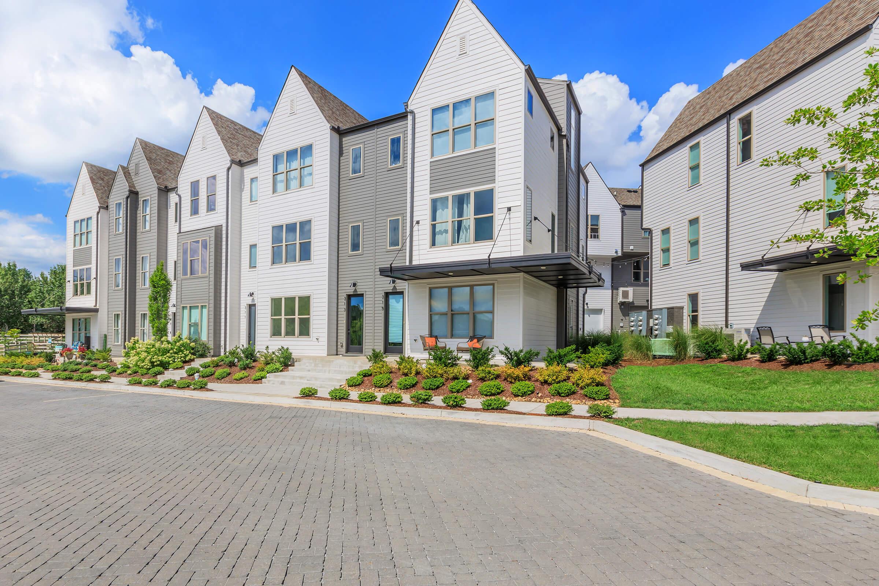
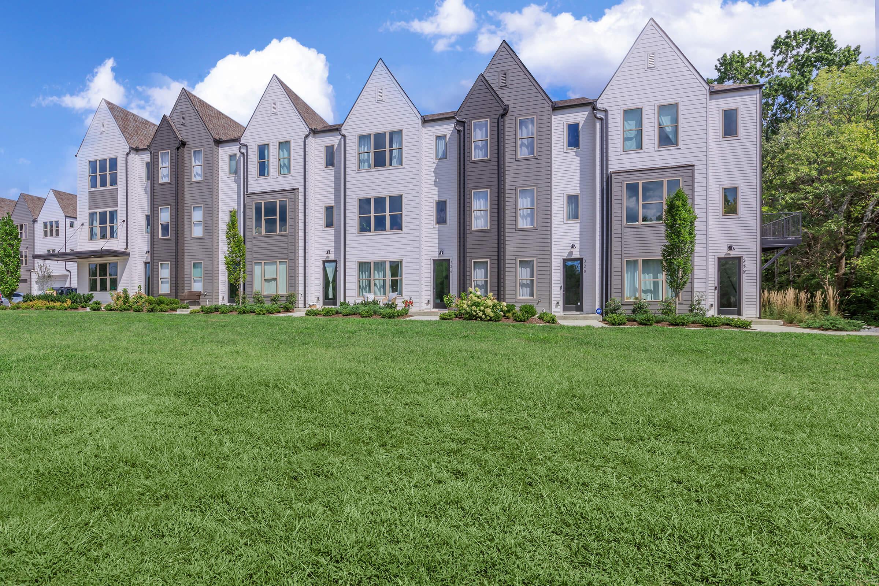
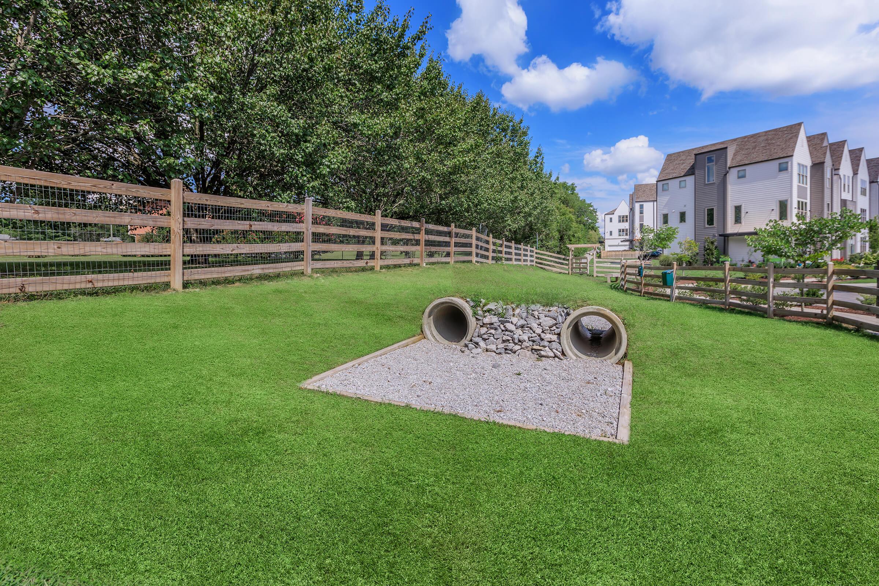
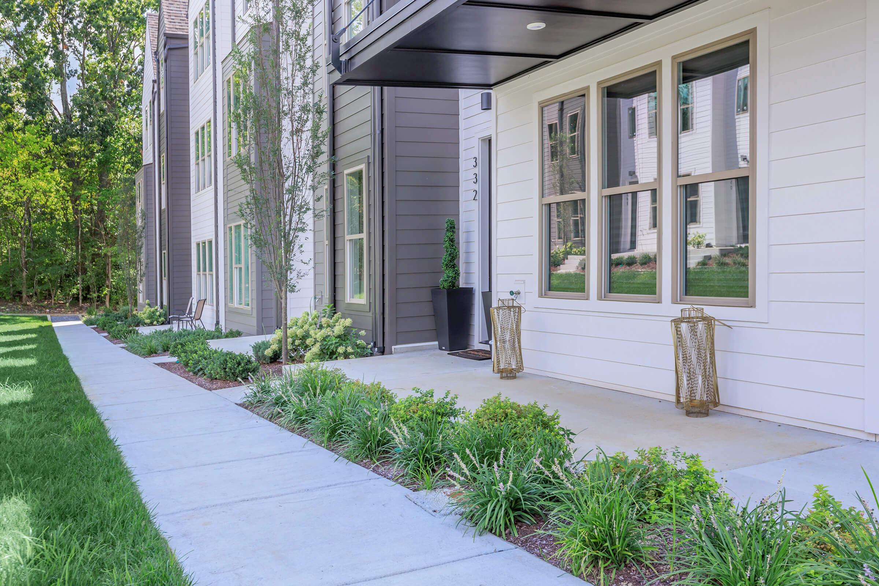
Neighborhood
Points of Interest
East End Village
Located 307 E Village Lane Nashville, TN 37216Bank
Coffee Shop
Community Services
Elementary School
Entertainment
Fitness Center
Grocery Store
High School
Hospital
Library
Middle School
Museum
Park
Parks & Recreation
Post Office
Restaurant
Shopping
Shopping Center
Contact Us
Come in
and say hi
307 E Village Lane
Nashville,
TN
37216
Phone Number:
615-915-3204
TTY: 711
Office Hours
Monday through Friday 8:00 AM to 4:00 PM.